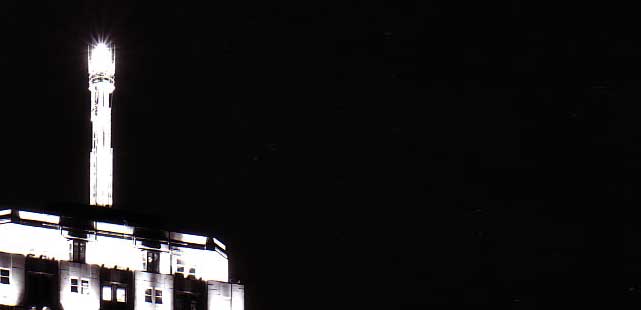

Praire School tradition, with roots in Chicago, is transferable to low-rise, high-rise, interior to exteriors: that is, if the principles are reviewed and valued. For this project an Art-deco transition of Prairie School principles establishes concern for light, air, logic of construction, expression of structure, development of enclosure, sense of style, integration of the site and context,. This project depends on cult ambitions coupled with a restraint of detail and commitment of craft for its quality.
The plan arrangement is structurally derived and organized. Octagonal Columns are object and ornament. Elevations engage columns with low and partial height elements to define and enclose with detachment. From above, an organizing frame is expressed in th ceiling in tradition with the structural frame. A special flow of space within and without captures the skyline context and the interior landscape.
Varied in section, free elements within a fixed plan allow for the ribbon of detail, materials, texture and colors to compliment each other while supplementing only notions of improvability. Yet, this visionary skyscraper holds an abstraction of another American architectural period. Above, The building canopy is restored, reilluminated by the Lindberg Beacon.