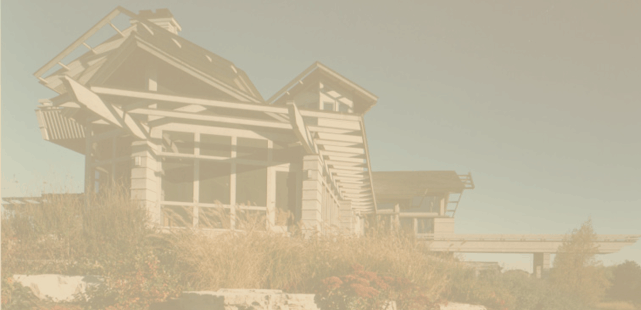

As the new century begins, our relationship to nature seems more fragile then ever. Despite the technological advances of the current era, the human spirit still longs for a primal connection to the earth and the communal warmth of the hearth. Rooted firmly in Prairie School attitudes toward nature, technology and space, this home has a dynamic and current pulse. Growing out of a rolling landscape of indigenous plantings and stone outcroppings; sheltering overhangs and trellis forms stretch outward from center hearths.
Folded Origami roof planes form tents over the interlocking spaces of the 25,000 square foot free plan, allowing the flexibility required by modern life. The structural simplicity of cantilevered elements enlivens a radial structural plan. The varied section is carefully positioned to provide inner refuge without containment.
Exterior materiality is reduced to a few weathering elements of organic derivation and suggestion. Interior materials offer a wealth of polished and rough textures in wood, stone and glass in compliment to flowing spaces.
The timeless character of this house Is based in visual, spatial and tactile references to the archetype of Home. The experience of shelter and haven is heightened by material richness an spatial surprise. Whole a sense of quiet restraint may be the perception from exterior viewing, the overwhelming impression is individual and dynamic from within.