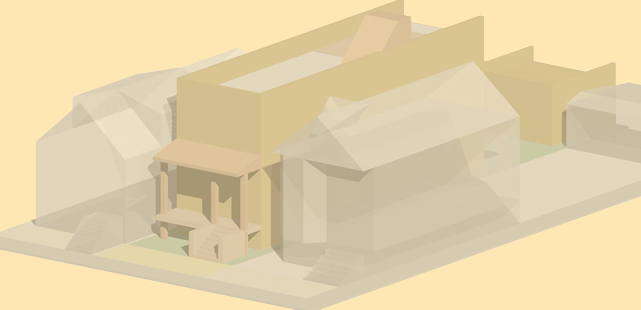

In the spirit of both the masonry tradition and the iconic Chicago townhouse, this project was developed. A protective solid refuge is opened and welcoming within. It has a clear diagram of chambered spaces. The main floor is a unique mix of an open plan, floor to ceiling volumes and fixed low height elements which serve to maximize daylight exposure and fluidity of overlapping, intersecting spaces.
The softening lines of projecting bays and self supporting arches are counterpoint to a shot-gun minimal plan
A careful mastery of the mason's craft will accentuate the façade's delicacy. Its ornamental rhythm is revealed by its construction detail.
Mixing traditional visual stability and open plan elements, a dynamic project mix is ready to embrace a variety of potential residents.