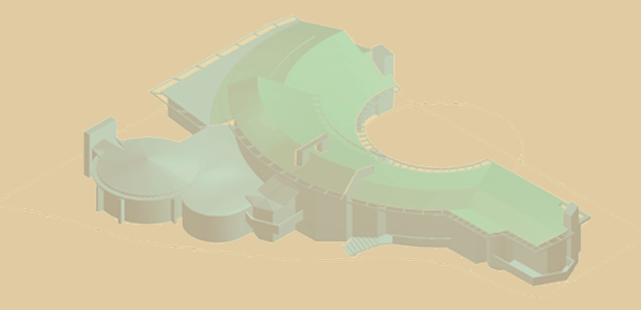

Perched high above the unpredictable waters of the great Lake Michigan, on an open promontory was to be this home, although screened by mature stands of trees on all sides, it peaked through the protective canopy. Large in scale, and overall area at 28,000 square feet, the crescent shape and engaged cylinders are the literal components to a prototypical solar hemicycle Usonian house as defined by Frank Lloyd Wright. Described by arc segments and radians, a primal refuge exists.
Rough masonry outcroppings cradle the entry court. The low room extends inward in a centripetal fashion of compression. On the lakeside, an almost transparent building of reflections is thrust outward as open as is the roof now in a centrifugal manner, over the endless horizon.
A culmination of 25 years of thought, this grand dame of prairie age mysticism is a mythical interpretation of the landscape, the construction, material and forms are infused with the power of the processes of Mother Nature
Sensuous in form, to accentuate the eroded windblown and water flow suggestion, a delicate second floor stands as a under story below the forest canopy. From behind the tree trunk like ribbons of windows, a protected watch looks over the inland sea.
Multiple fireplace stone chimneys anchor the flowing volumes to bedrock. The shaped roofs are stretched as tensile covers to the interior volumes. Mostly open in plan, carefully located solids define function areas. All of the spaces flow towards the main living areas. With impediments and screens and restrictions along the way. Special prospects are always drawing through controlled, compressed or expanding openings. The sheltering confines of sloped roofs an ceilings heighten the illusion of refuge.