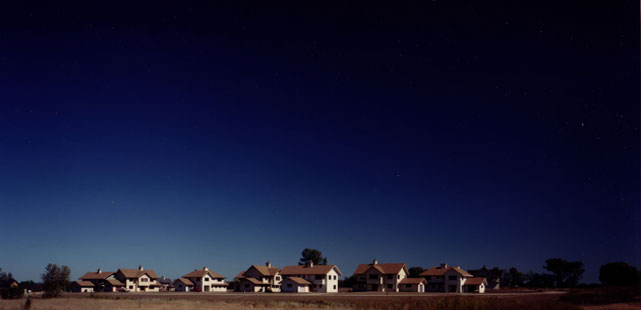

The SOS Children's Village is a prototype of exemplary communal childcare. It is a unique fusion of agrarian, institutional and housing traditions. The clustered buildings within a Midwest landscape trace a farmstead grouping inspired by agrarian values and models.The architectural structures draw frugal economy and sense of community from Prairie School traditions. These qualities contribute vitality to this community and distinguish it from institutional care.
In this two-phase project, family residences, communal buildings and service structures provide foster care with permanent homes. Phase One consisted of a total of eighteen buildings on fifty acres of farmland. Ten of these homes totaling almost 70,000 square feet. Phase Two added six new houses of approximately 2,500 sq ft each. Each of the compact homes wre individually designed to cater to the complexities of living at a family scale. The larger scale civic buildings are simple in structure and mass complimenting the vitality of the individual home dependencies.
This design solution interprets a natural palette of materials and vernacular forms to produce an embracing and pastoral home. Combined with the indigenous prairie, the architecture provides an effortless continuity of place, memory and nature. This harmonious environment creates a sanctuary for the successful raising and nurturing of children.